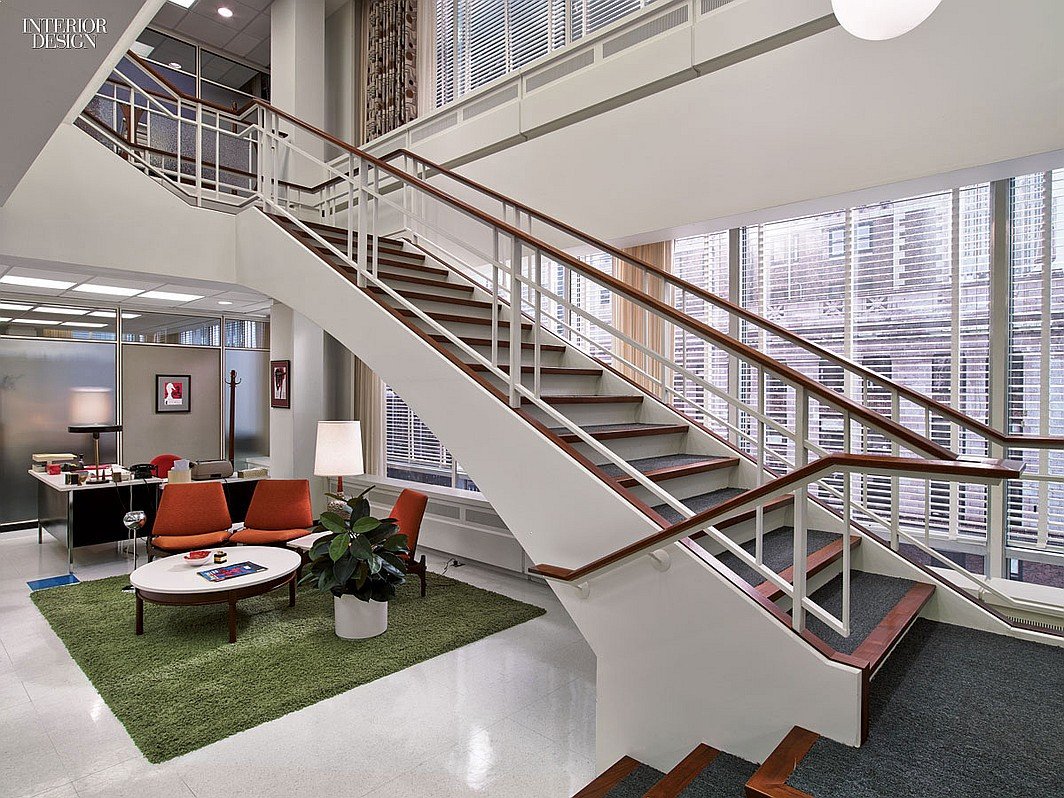The Offices of Mad Men
I am shamelessly obsessed with Mad Men.
In an effort to expand my Blender modeling and rendering skills, and to develop a greater understanding of architectural visualization, I set out to build and render the offices of Sterling Cooper Draper Pryce from my beloved show.
With access only to blurry screengrabs and a few photos shared by the show’s set designers, I rebuilt and rendered a handful of key sets.
The first thing I wanted to recreate was the staircase. It’s so striking and becomes an imposing character all its own.
To me, the staircase represents the upward growth of the company and the behemoth that it would soon become, with Don being left at the bottom and everyone else moving up.
I found high-res scans of the Newsweek and Life magazines that are shown on the tables. It took a bit of research but narrowing down my searches to the year 1969 was helpful.
With no real accurate measurements to go off, I based my set off of the scale of the ceiling tiles.




